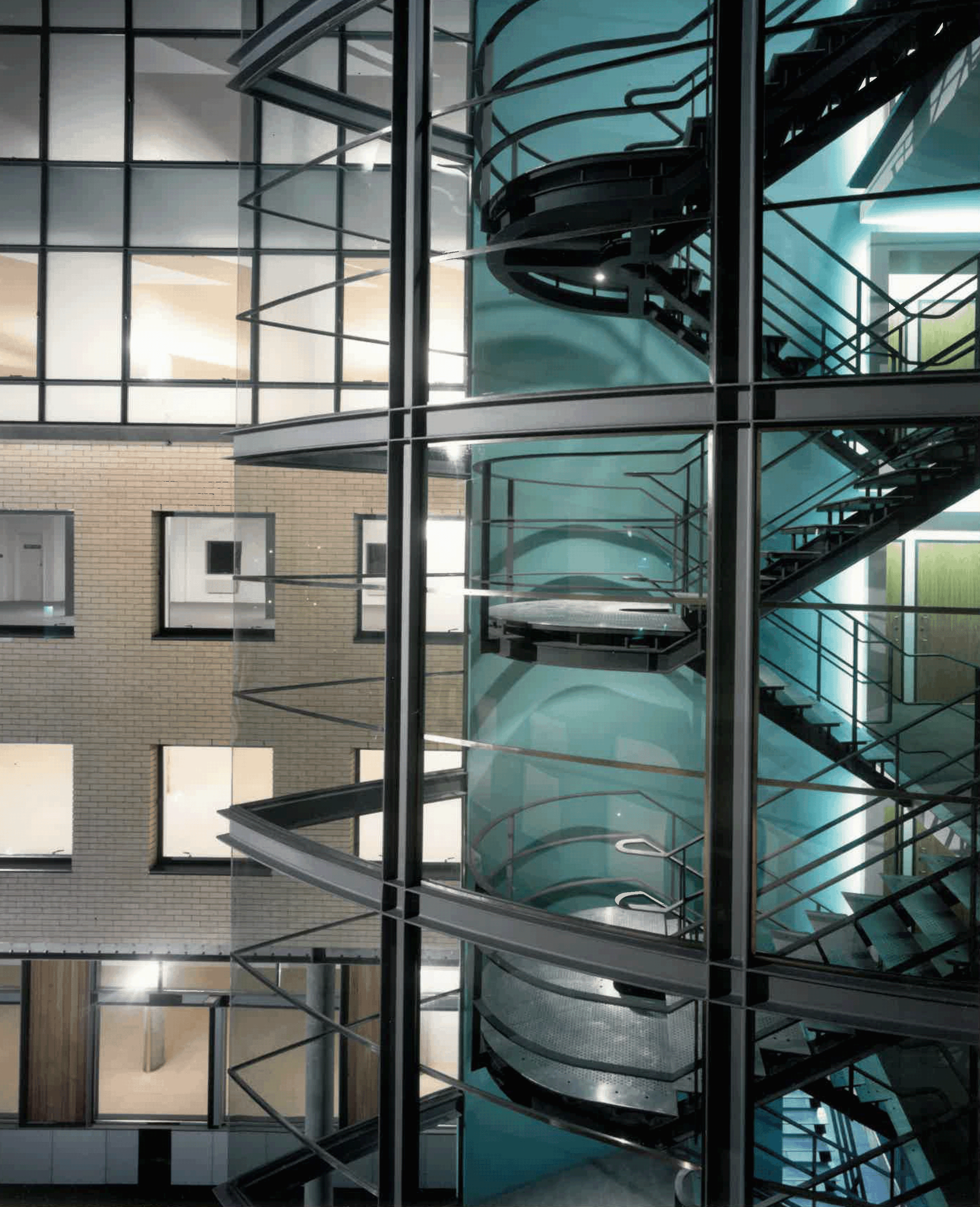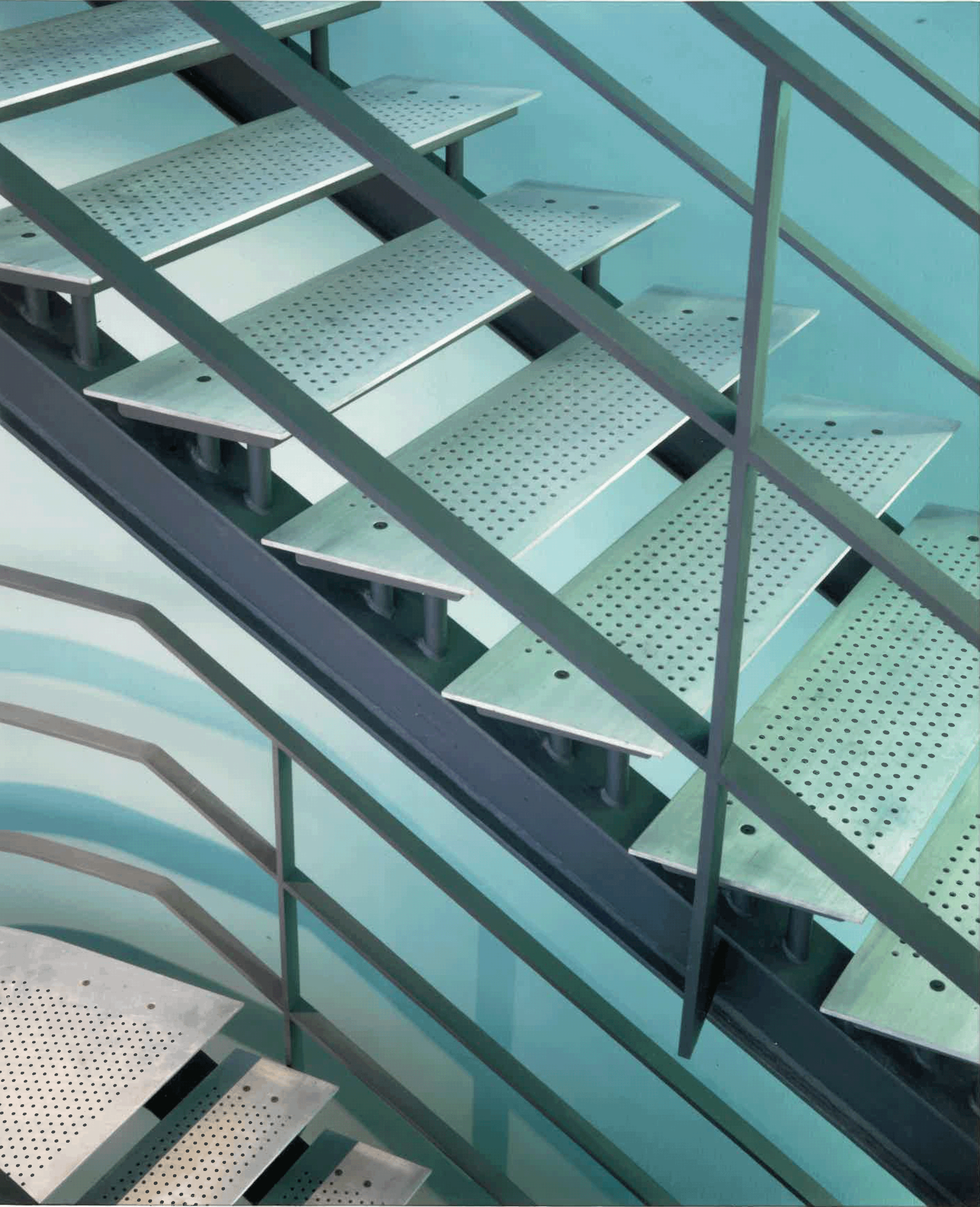Jessica Square, Wandsworth
View of the central mews courtyard

Central stair structure

Stair detail

East end of mews building
A Mews Office Building
Two parallel brick-clad office buildings separated by a mews courtyard fill an island site in Wandsworth. A curved glazed lift and stair core in the centre of the plan serve all levels. The upper part of the buildings are clad in off-white brick on expressed shot-peened stainless steel channels. These volumes are supported at ground level by thin concrete columns articulating by steel-framed fixed glazing and pivoting oak ventilation panels. The building has since been converted into residential use.
1989 - 1991 with Munkenbeck+Marshall for Michael Baumgarten.
My role was project architect from inception to completion.
