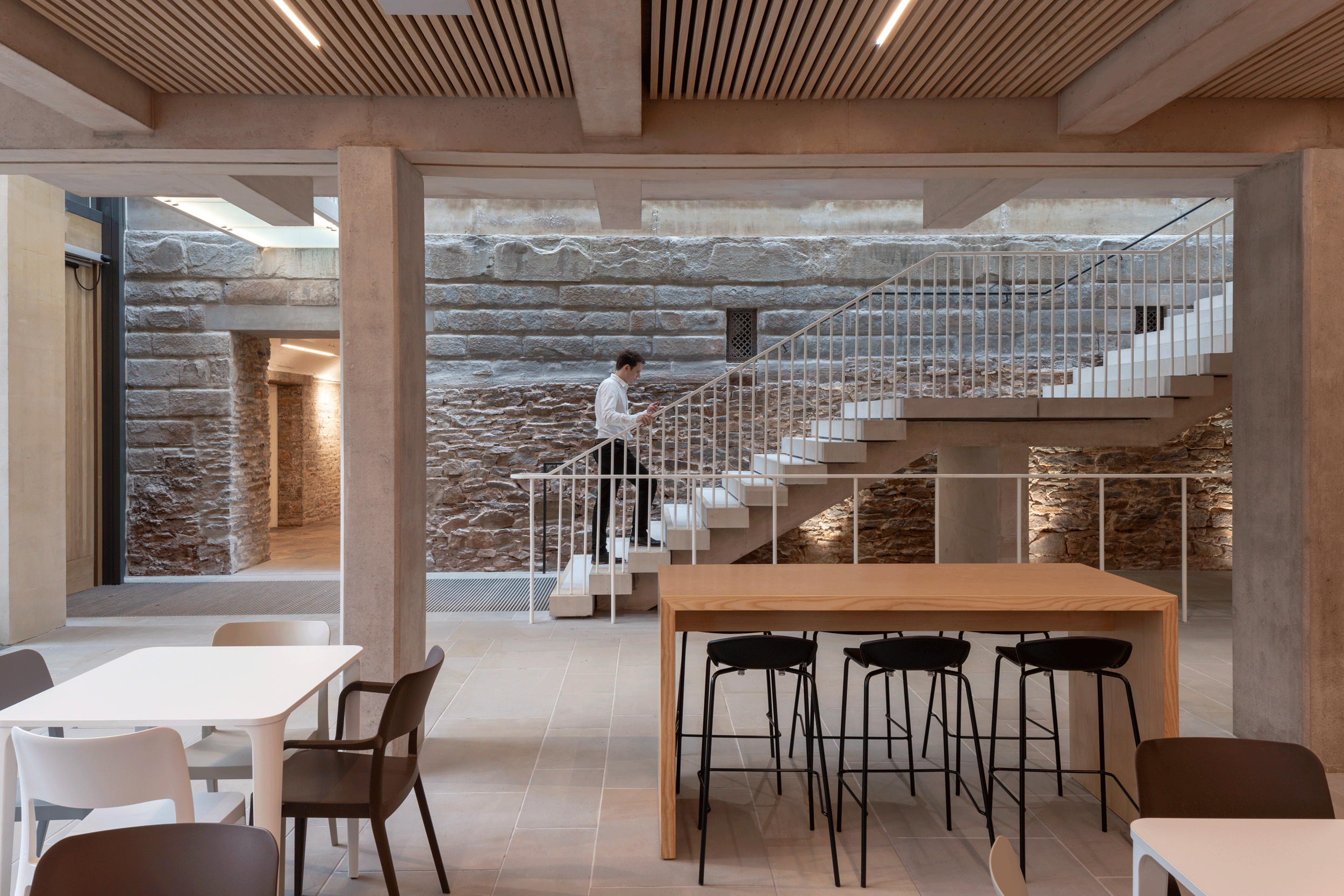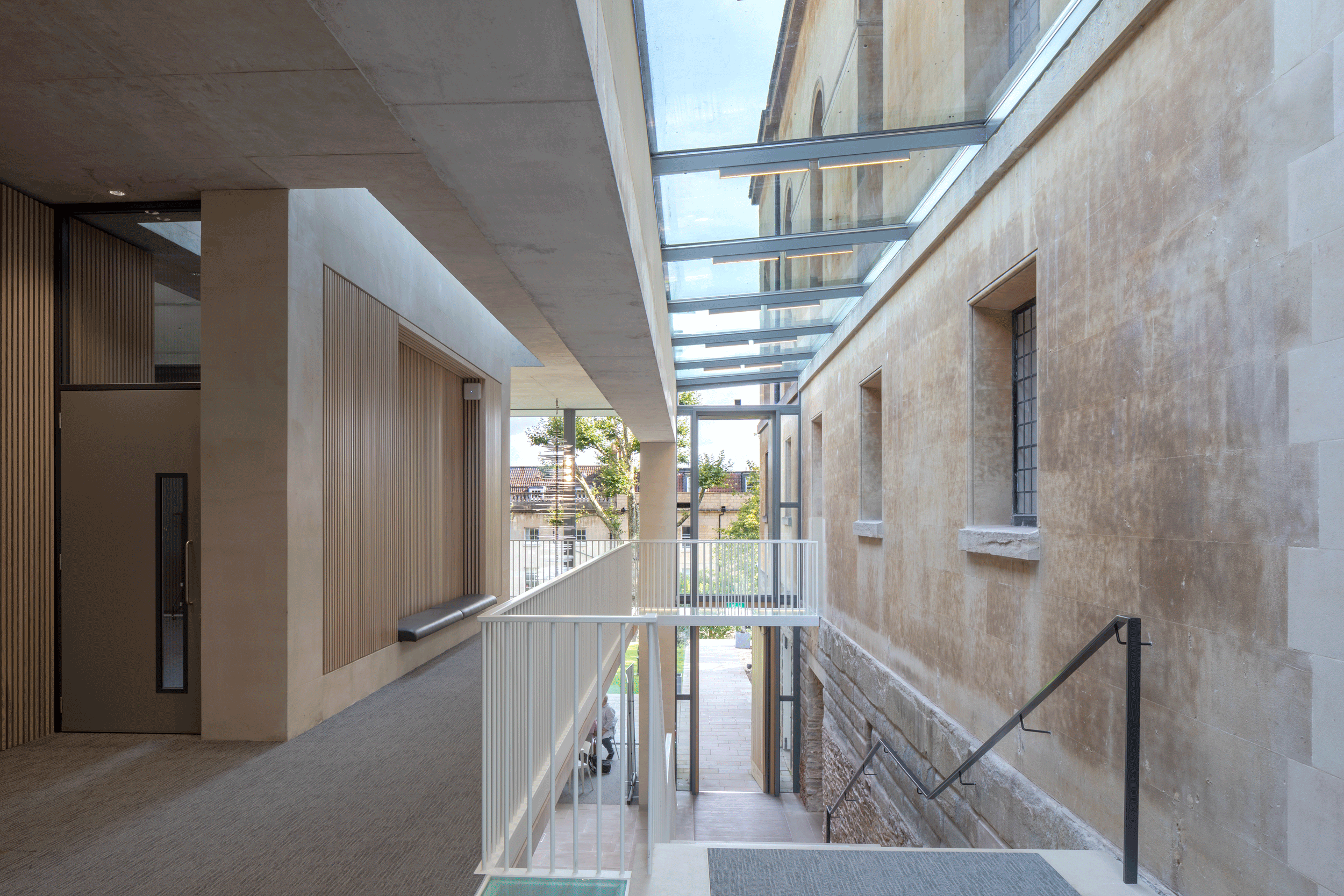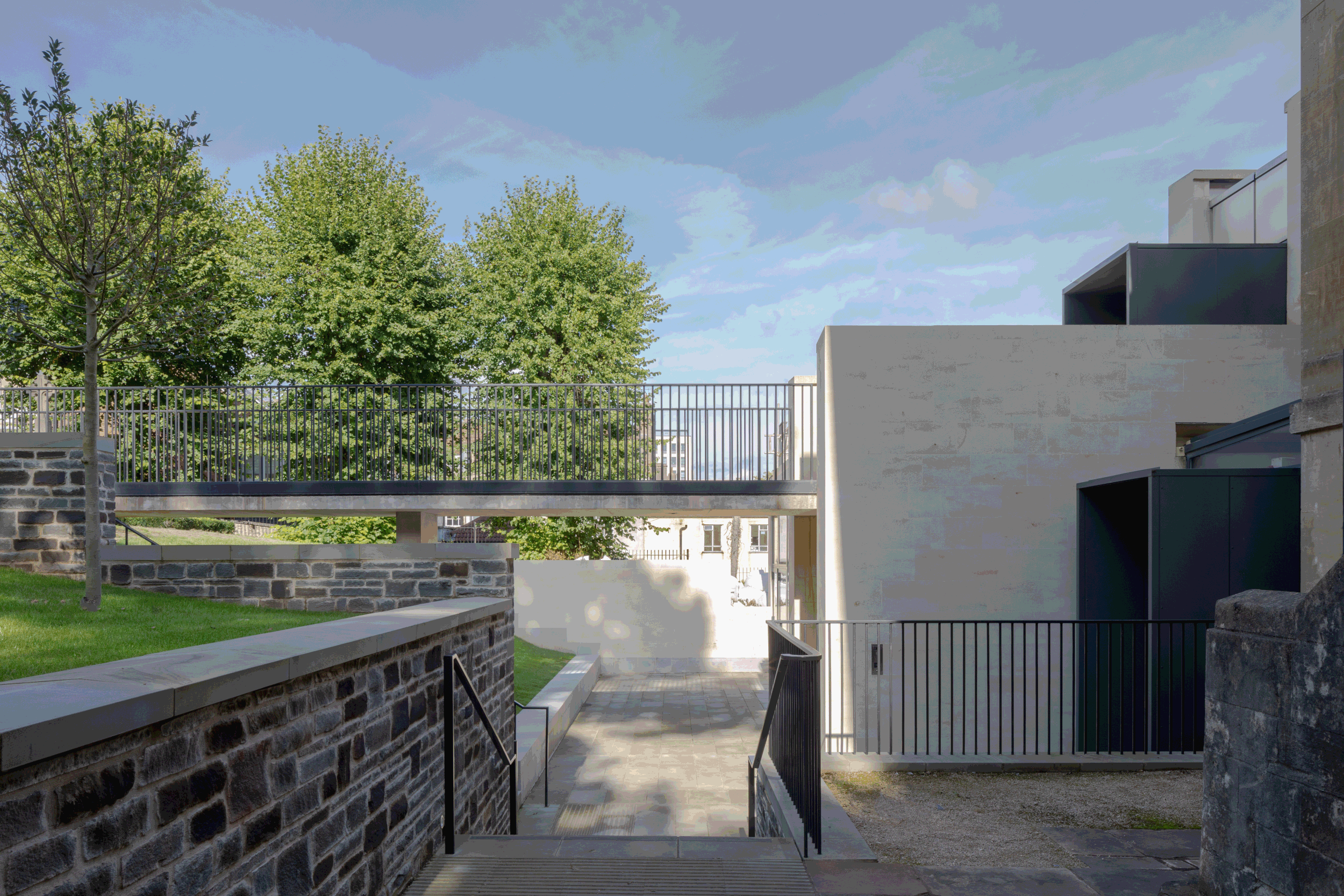St. George’s Concert Hall Extension, Bristol
New extension to the existing concert hall

View of café from entrance

View across café towards main stair

Café

Flexible space below the 'oculus'

Main accommodation stair 'link'

Glazed link and bridge connection to existing building

Rear bridge to wheelchair lift

Site/ landscape plan
A Pavillion in the Landscape
This two-storey extension to a Grade II* listed building by Sir Robert Smirke provides a new café and multi-use rooms for rehearsal, teaching and private hire. The design responds to the site’s sloping topography to maximise indoor and outdoor space. A series of interconnected gardens, terraces, internal spaces and walkways create an extended promenade for patrons. An ample double-height space lightly touches the fabric of the existing church building that houses the concert hall. Beams set perpendicular to the church wall are positioned to align with the structural rhythm of the existing building to provide a sense of continuity between old and new. Two openings on the ground floor link the extension to the offices, recording suite and exhibition space in the crypt, while two additional door openings on the upper level connect to the concert hall.
2014 - 2018, with Patel Taylor for St George’s Bristol.
Schucco Architecture Today Award Winner 2021.
My role was technical design lead during Stages 3 to 4 and advisor to the contract administrator during the traditional JCT contract.
