Essex University Library, Colchester
North elevation of Library extension
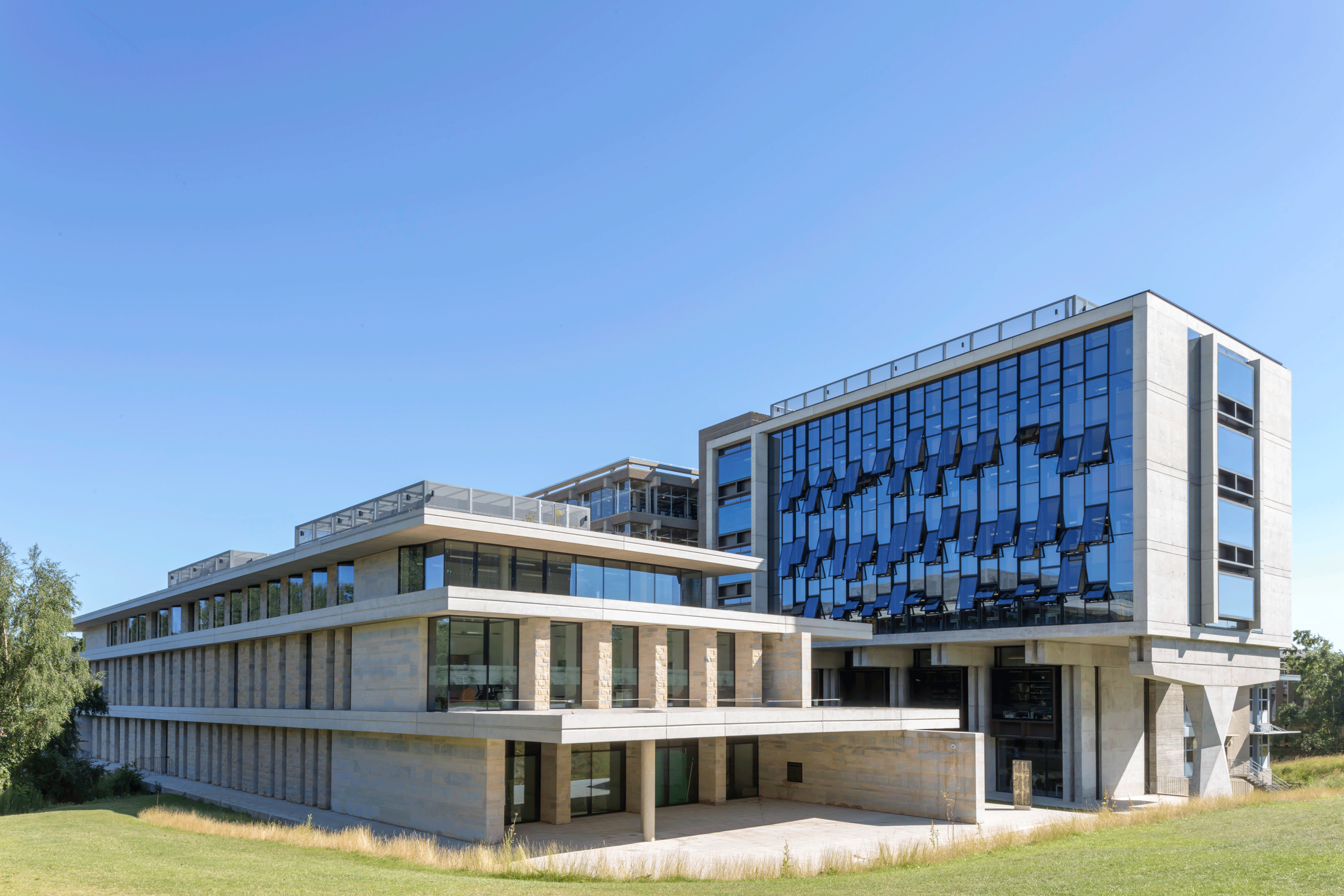
Students' Centre and Library
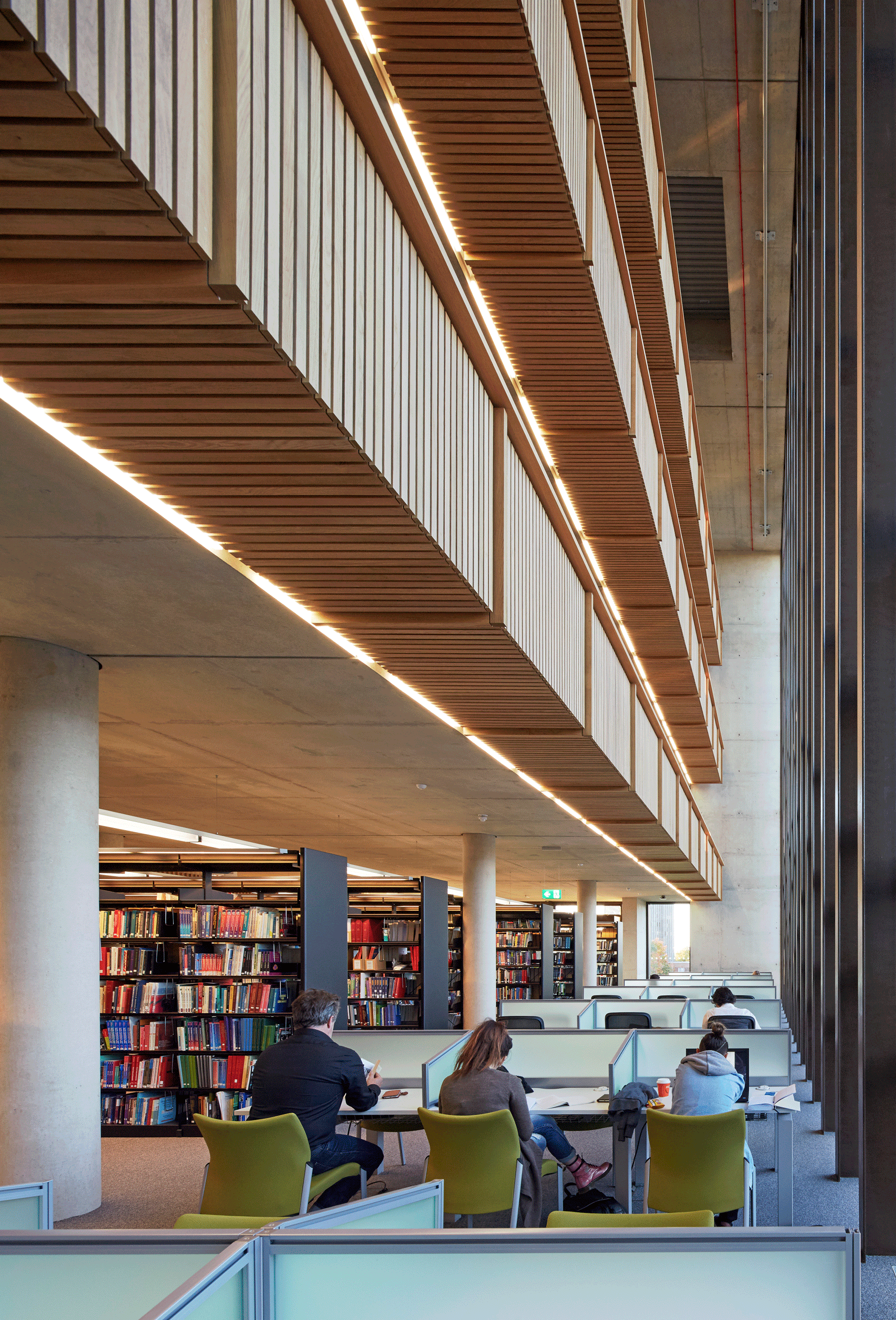
Library atrium
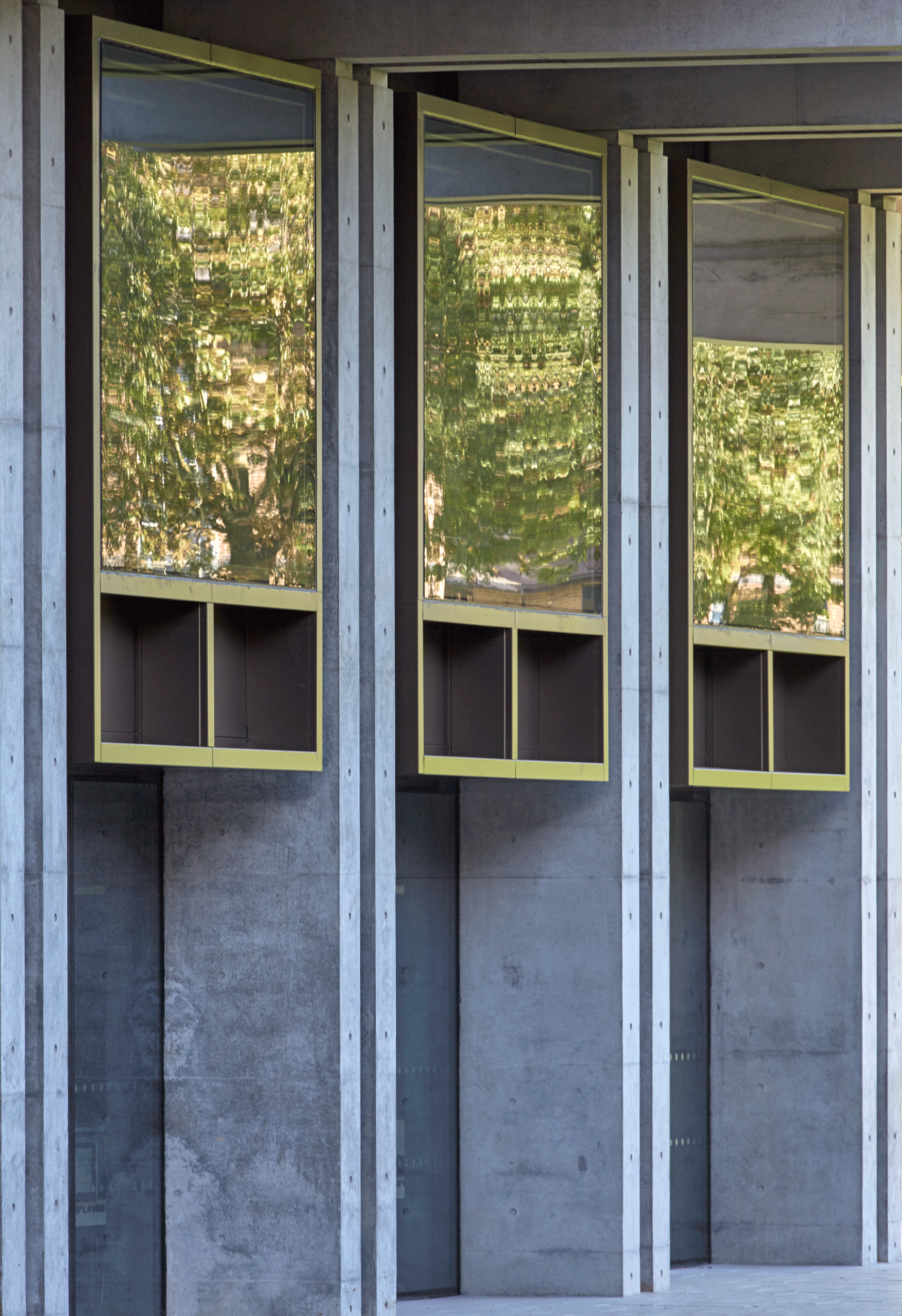
First floor reading room bay windows
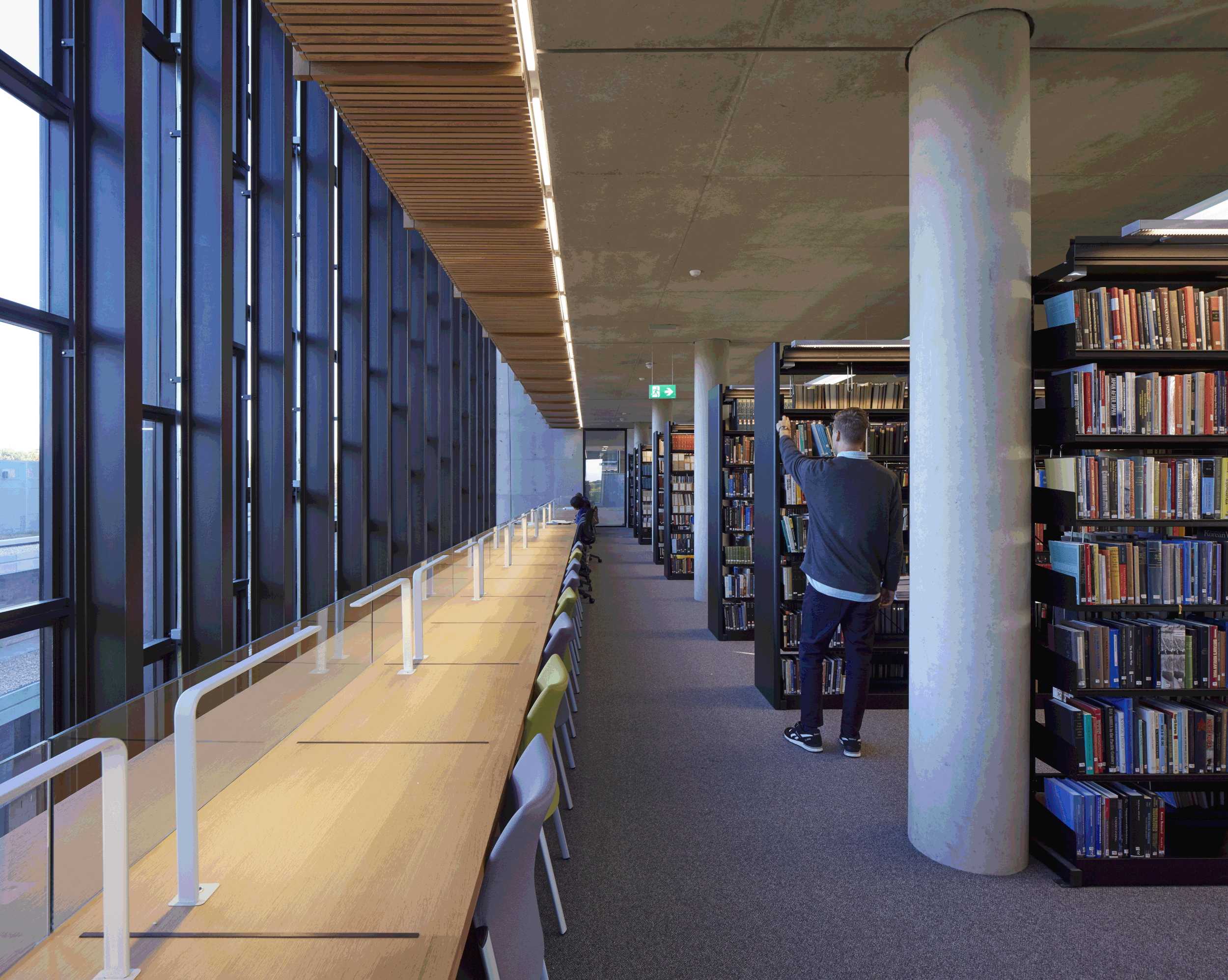
Atrium gallery study desks
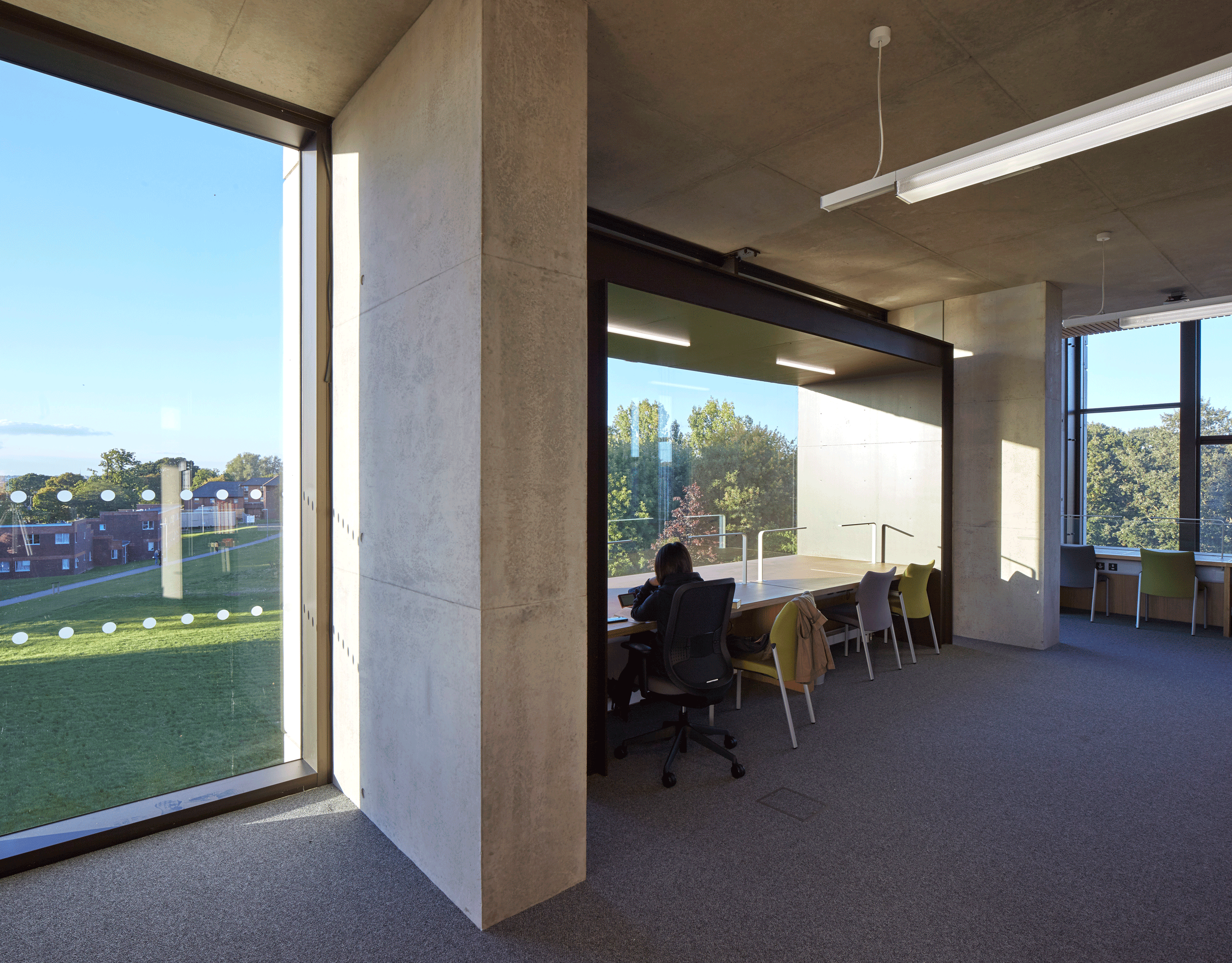
North elevation study bays
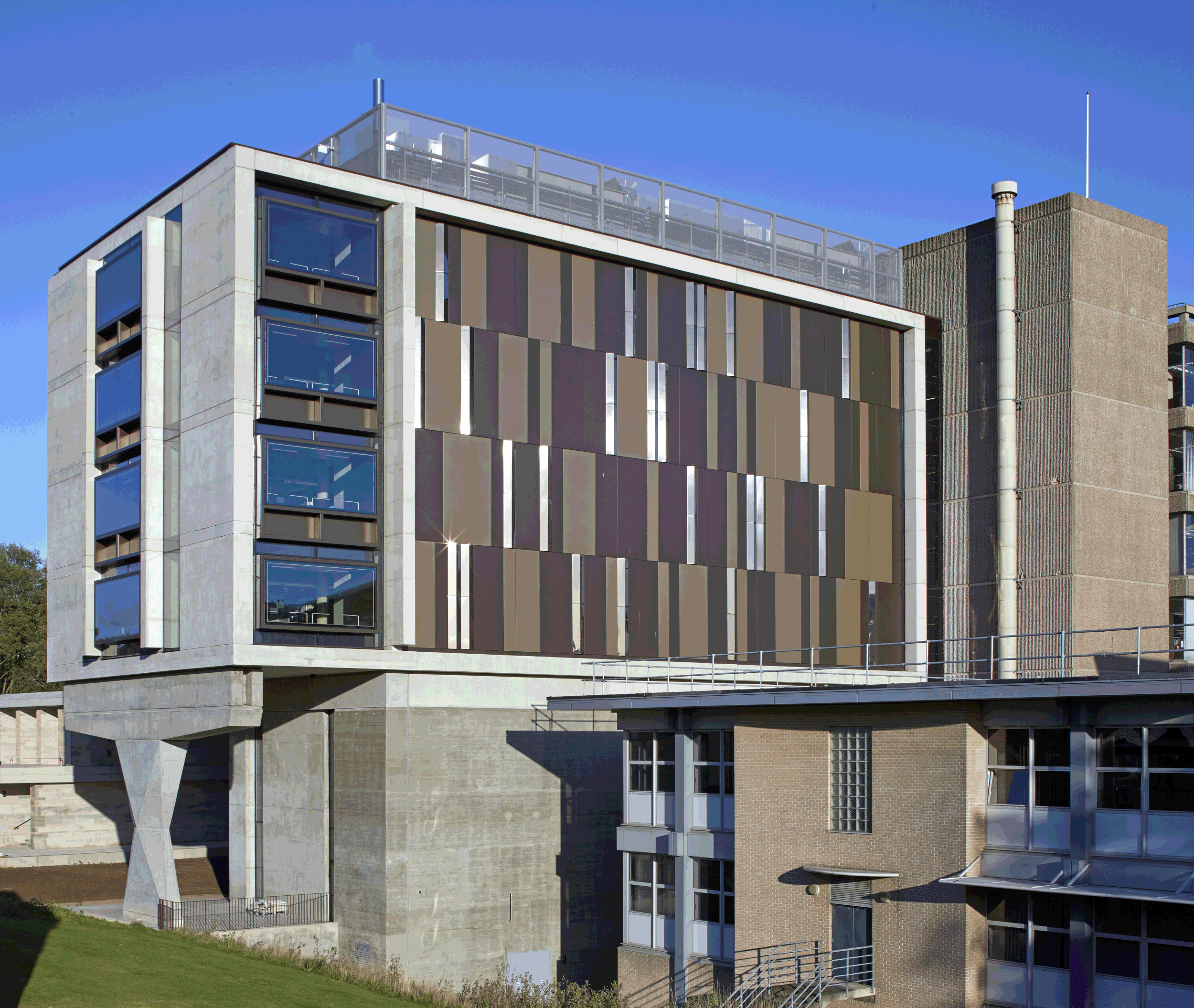
Rear of Library extension
A Library for Books
The new extension reinterprets the expression of the original 1960s brutalist library, its dominant cantilevered concrete structure above massive two-storey columns at ground level. The north-facing glazed atrium of the extension on the upper floors gives light and views to the perimeter study areas, with shelving ‘stacks’ occupying the centre of the plan. The thermal mass of the services spine to the south contributes to the stack effect of passive cross ventilation. Ground and first floor are devoted to a specialist collection and postgraduate study area in a more conditioned environment. In-situ visual concrete is used internally and externally, with a variety of board-marked textures. While ‘designed for books’, the library is adaptable to future change for a digital age.
2013 - 2015, with Patel Taylor for Essex University.
RIBA Building of the Year 2016.
My role was team leader from Stage 1 to completion of a design-and-build contract with Kier Eastern.
