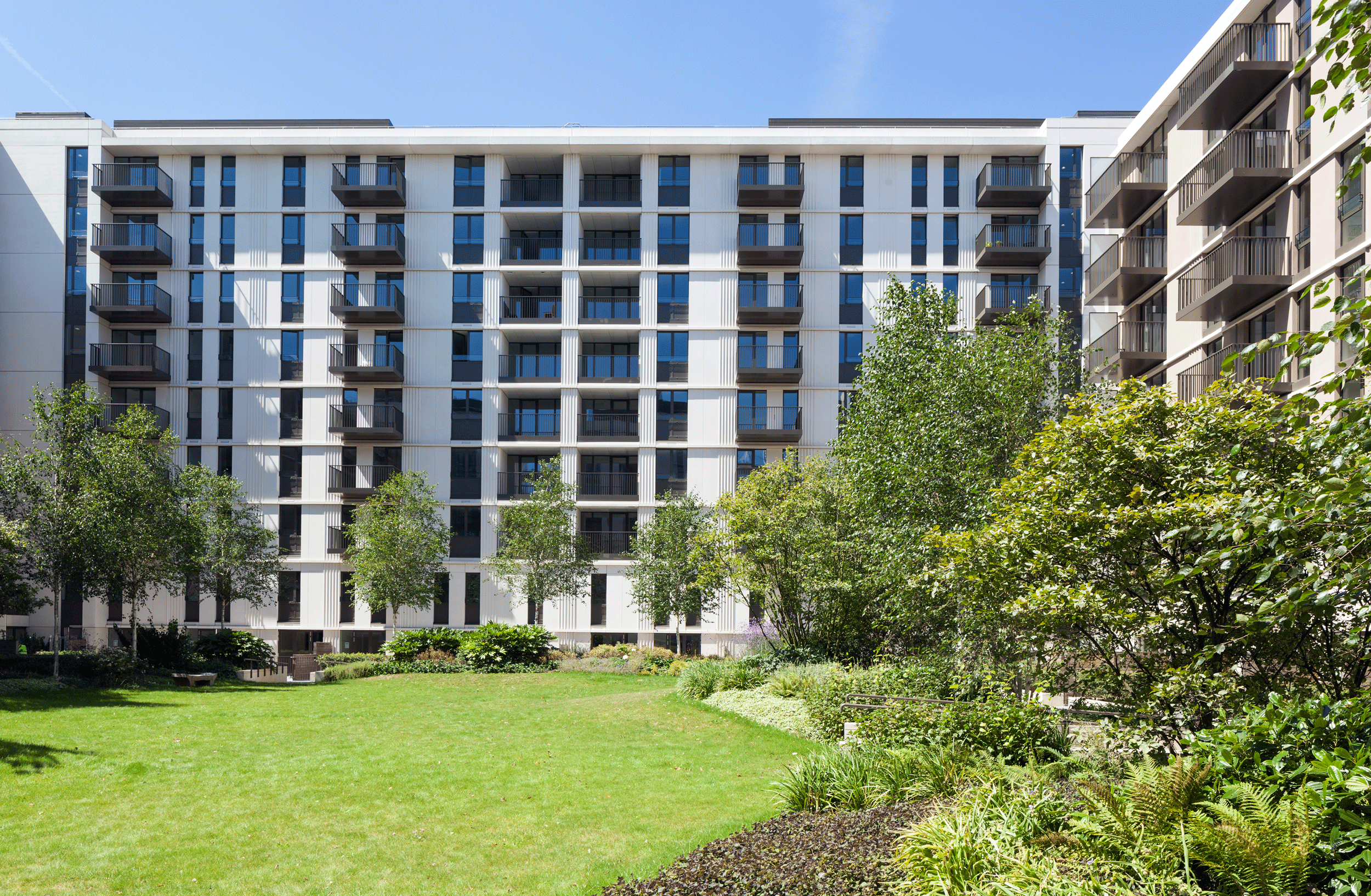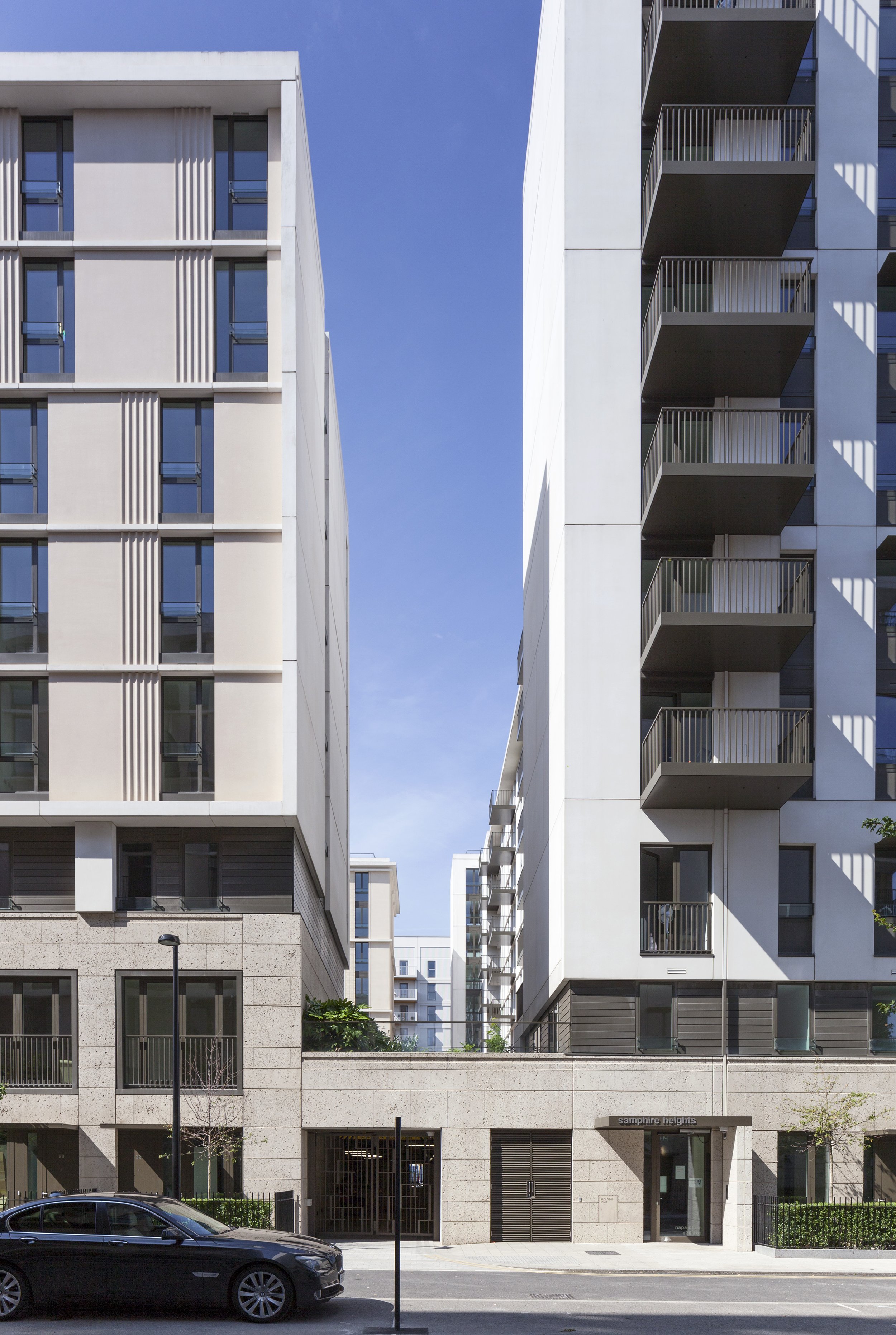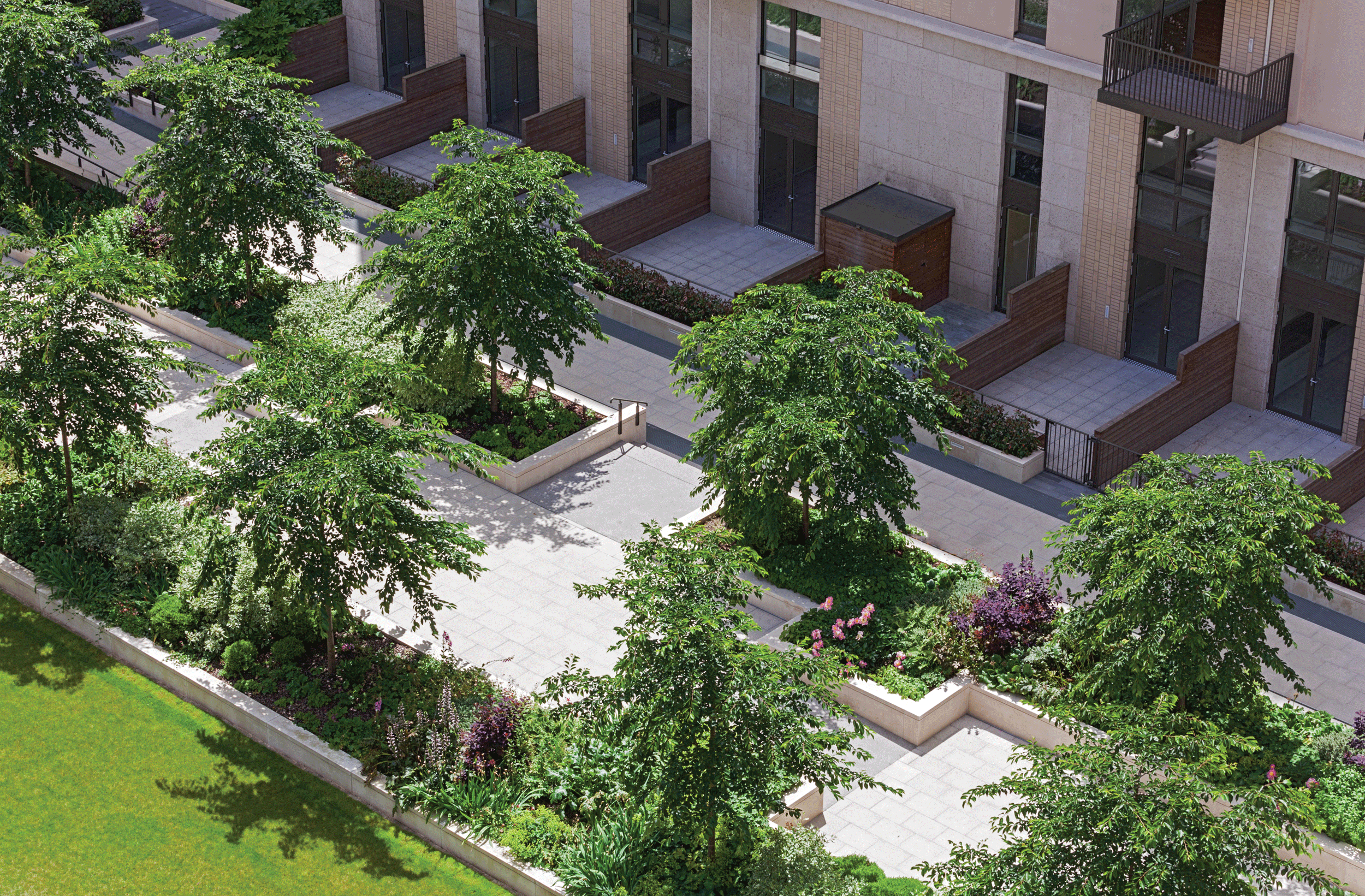Athletes Village, London E20
Building N03B+C facing Victory Park

Corner articulation

Central courtyard

Open spaces between buildings

View into landscaped courtyard

Landscaped courtyard

Wintergardens

Double storey order of balconies

Townhouse entrances

Entrance hall
London 2012 Legacy
Part of a new London neighbourhood built on regenerated industrial land in Stratford, two city plots are arranged around semi-private courtyards raised above a podium car park. Each plot has 7 linked residential buildings: facing Victory Park are apartment buildings linked by wintergardens, while the side streets have dual aspect townhouses at lower levels and apartments above. The ground floor is activated by retail spaces facing the linear park, townhouse entrances facing on to the side streets and clearly marked communal entrances. The massing is broken up by façade articulation, subtle shifts in materials and gaps between buildings with views through to the landscaped courtyard behind. Each elevation and corner condition designed in response to its setting. The buildings are clad in precast concrete in varying colours, textures and profiles to suit their position and setting. The balconies are picked out in a ‘double order’ of white precast concrete with bronze metalwork alternating with bronze metal panels with glazed balustrades. Internally, accommodation was efficiently designed to all LDA/ GLA standards and have a minimal retrofit of kitchens and floor finishes post-Games. The scheme delivered 587 tenure-blind homes for Newham, 60% of which are affordable.
2008 - 2014, with Patel Taylor for Bovis Lend Lease, the Olympic Development Authority and Triathlon housing association.
My role was project leader from inception to completion for both London 2012 and Retrofit phases.
