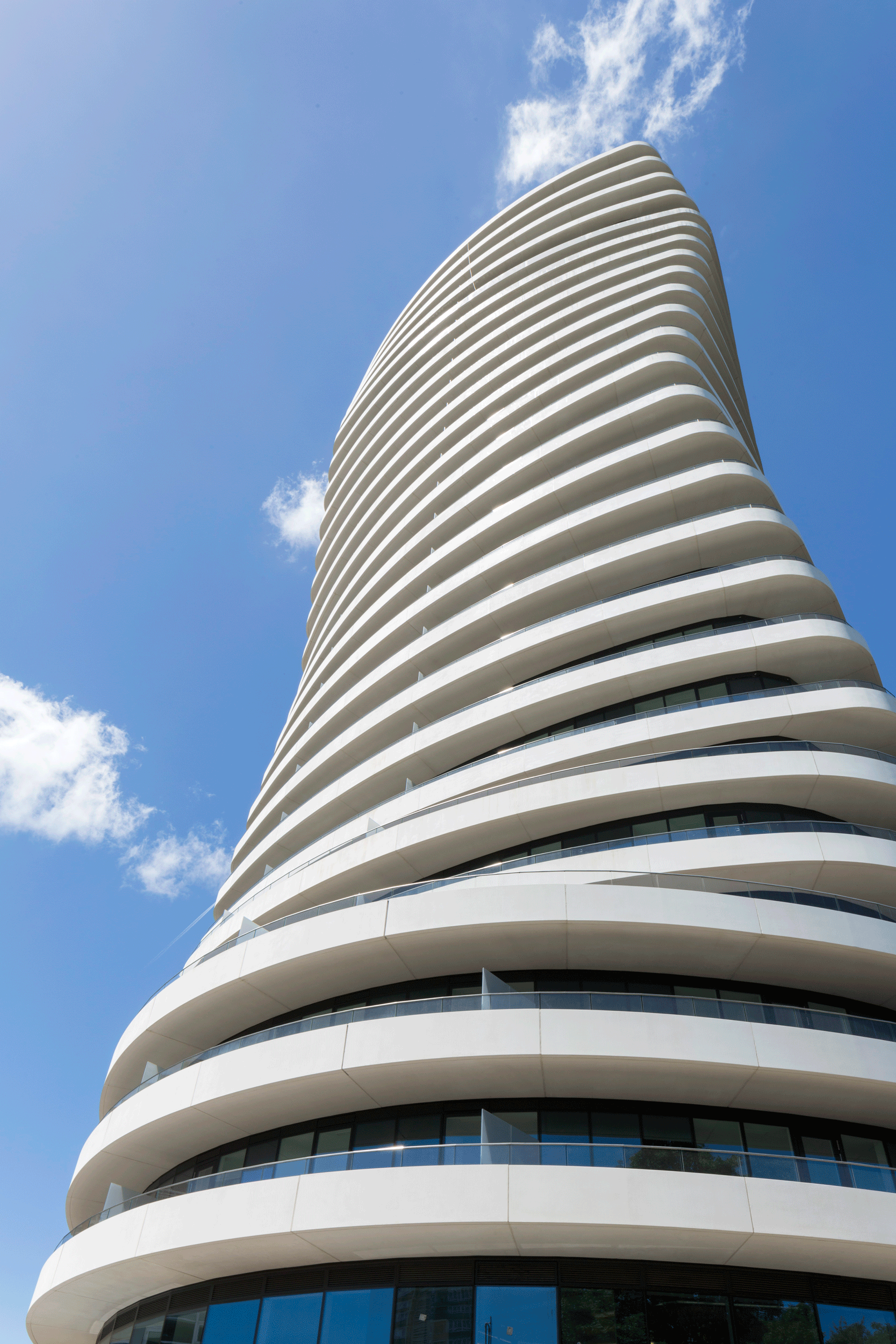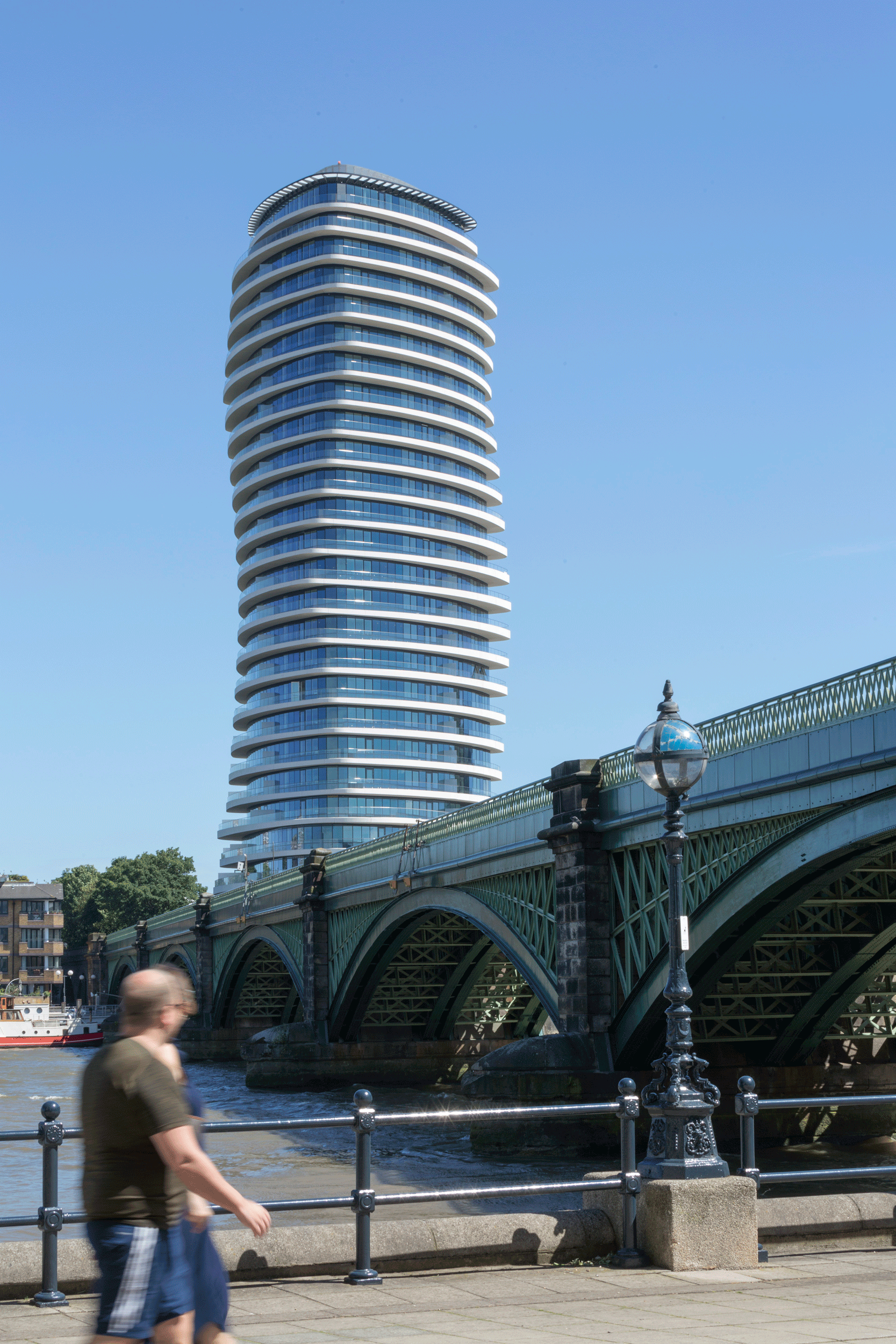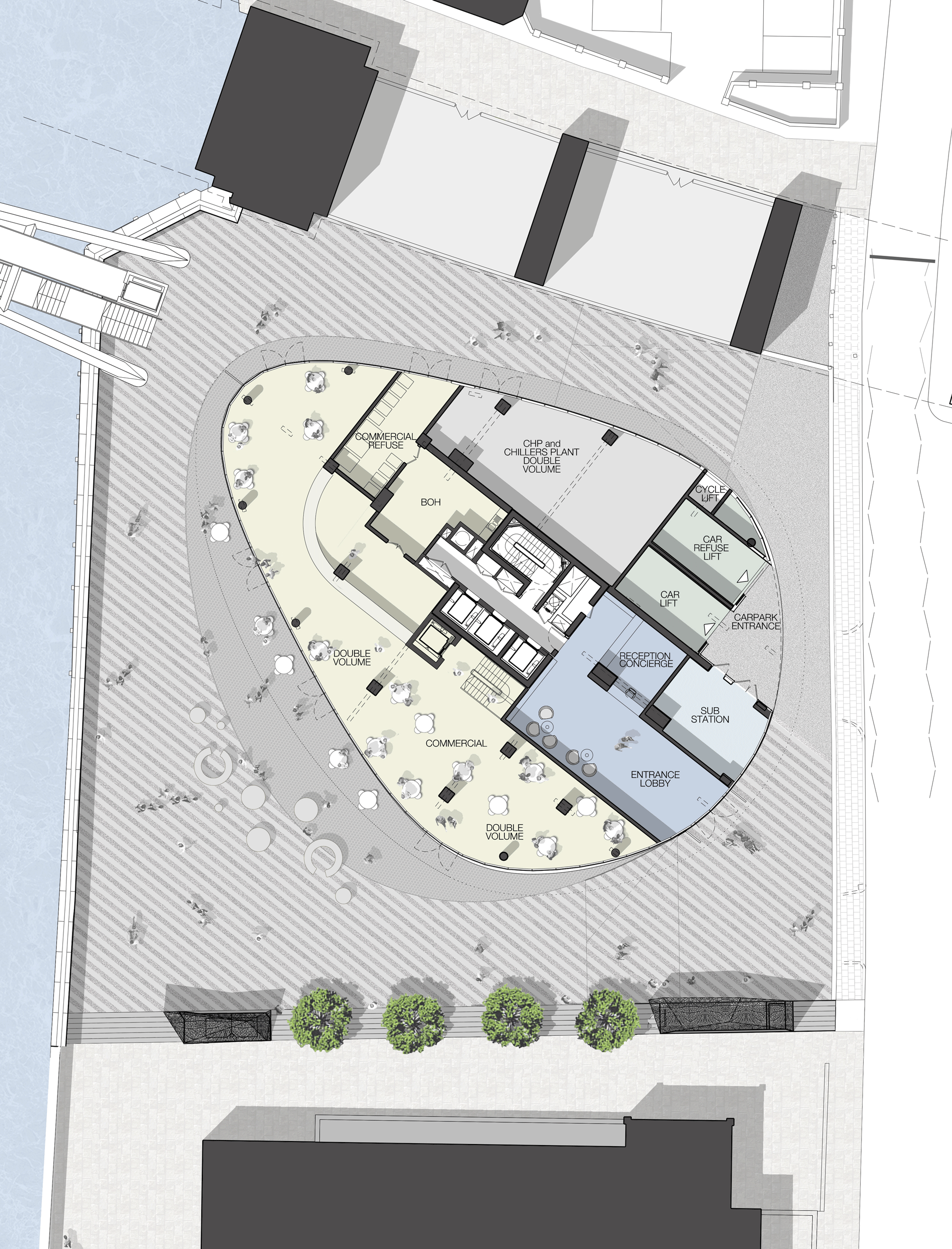Lombard Wharf, Wandsworth
Twisting tower

View from base of tower

View from across the Thames

Site plan

Night view

Balcony segmentation strategy

Typical apartment interior

Balcony view over the Thames

BIM model
Twisting Tower
This iconic 28-storey tower of 134 apartments (20% affordable) marks the junction of the Thames Path and Cremorne railway bridge (and future footbridge) to Chelsea Harbour. The dynamic sculptural profile complements its riverside setting and maximises the public realm, which is animated by a restaurant at ground level. The oval footprint morphs to a plectrum-shaped plan at higher levels. A modular facetted flush-glazed curtain walling system provides a consistent thermal envelope. Outside this glazed ‘core’, each floor has a series of wrap-around white precast concrete balconies, each rotated 2 degrees relative to the floor below. The upstands to the balconies taper towards the river. The elegant concrete balconies are achieved using a surprisingly small number of moulds and are put in place at the same time as the concrete superstructure, with considerable programme benefits. Lombard Wharf was delivered from inception to completion in 38 months, including Planning - a remarkable achievement given its scale and context.
2014 - 2017, with Patel Taylor for Barratt London.
My role was project leader from Stage 1 to completion.
