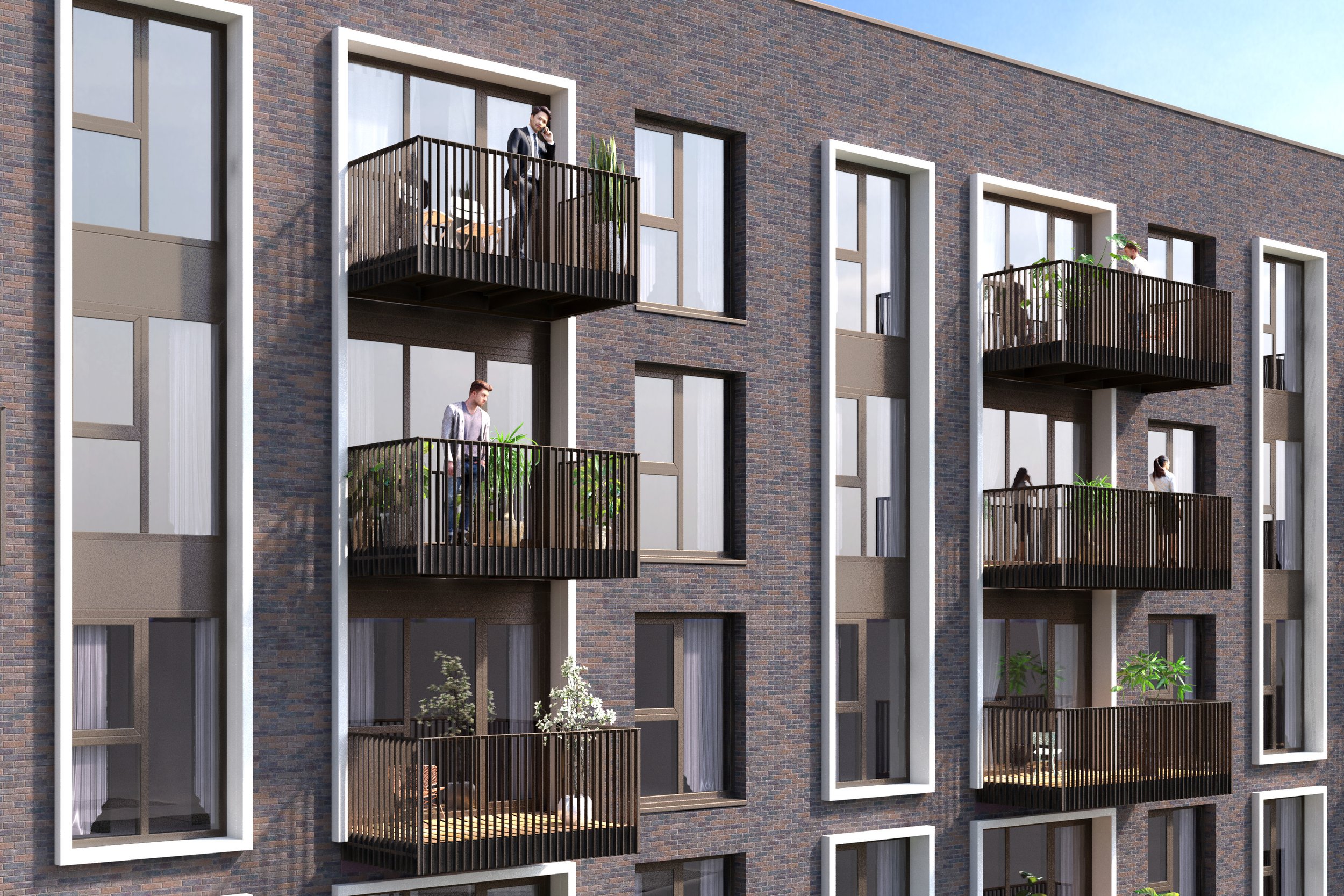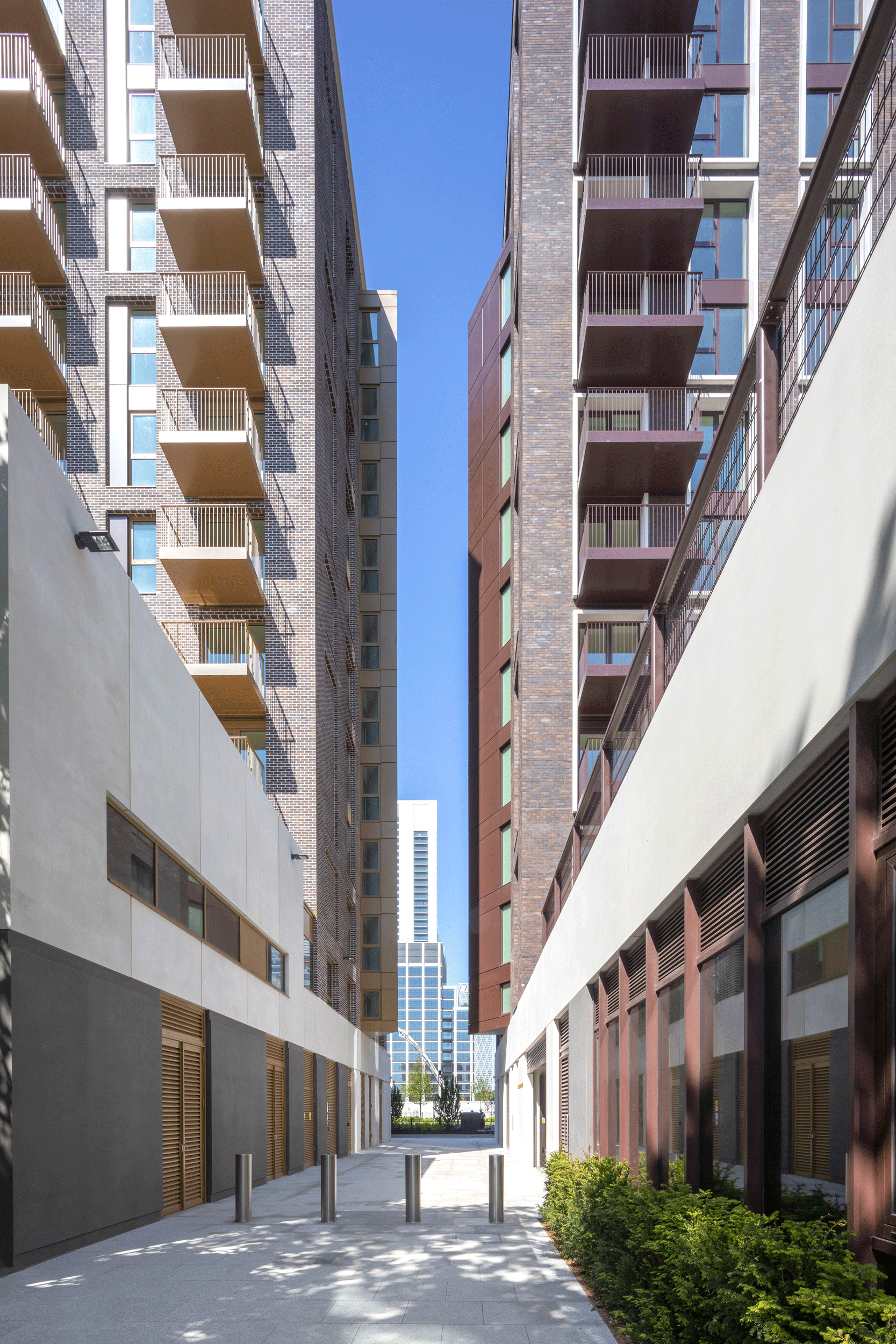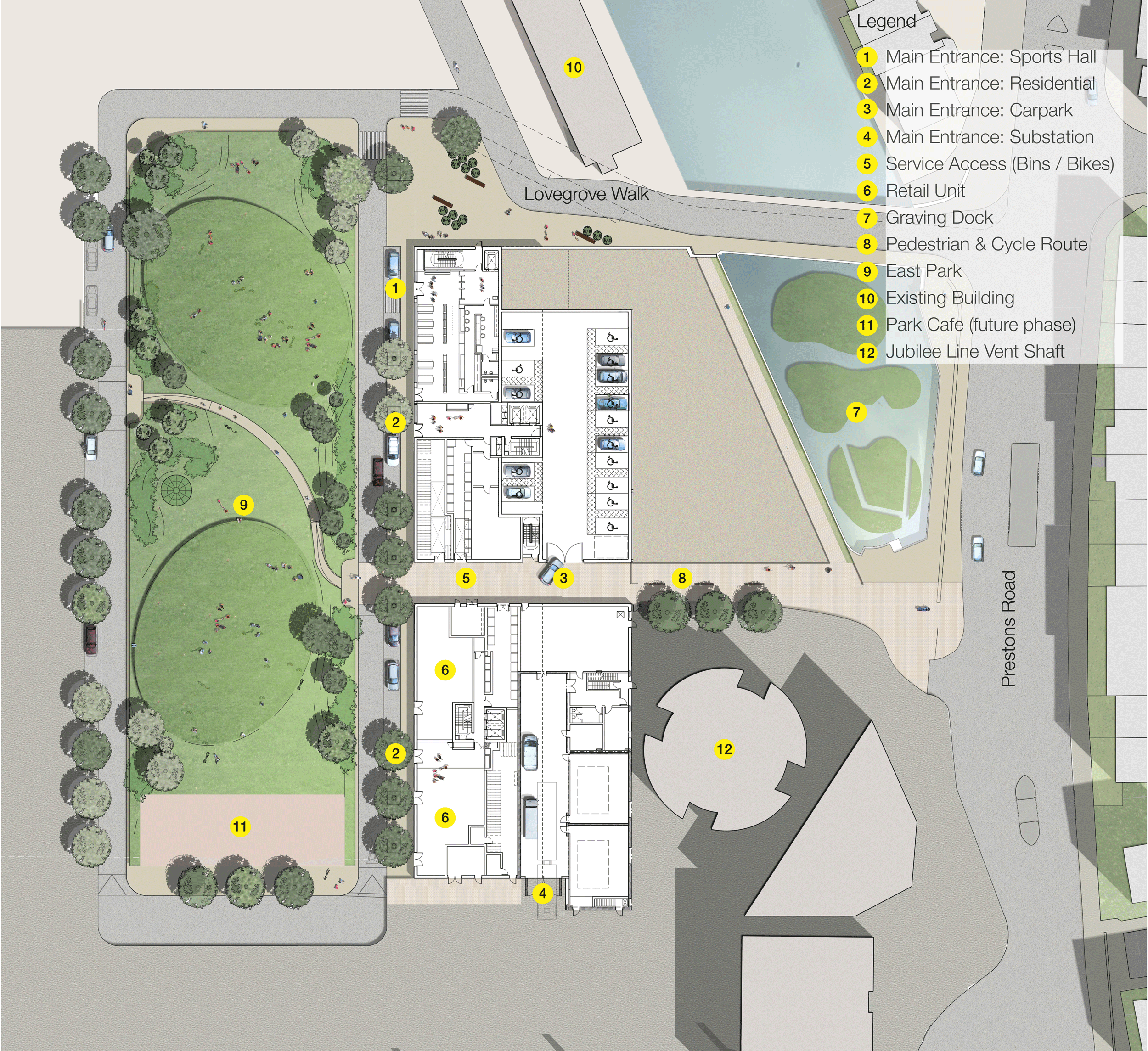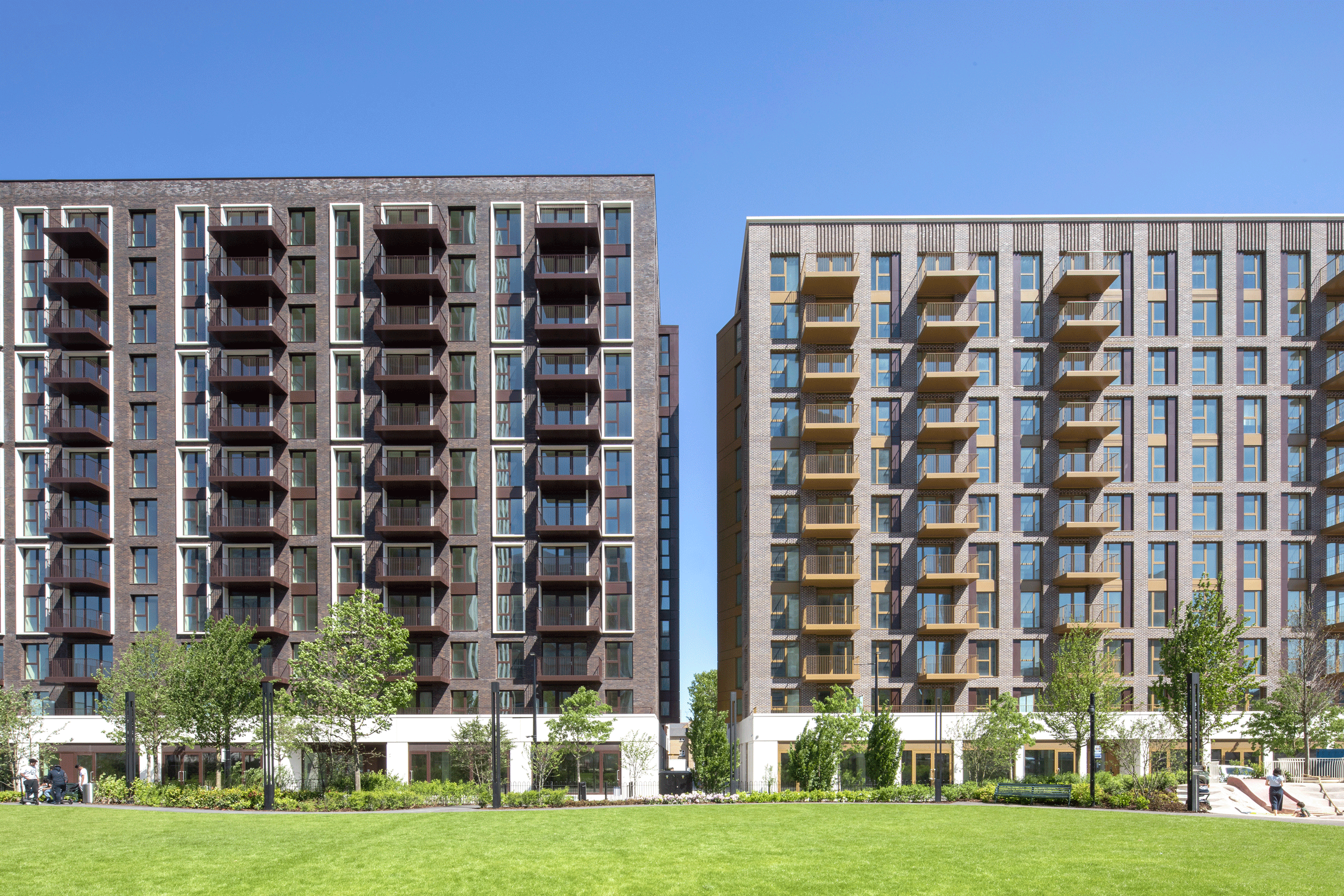Wood Wharf Building H, London E14
View from Harbord Square

Top of building H1

Top of building H4

Route between the two buildings

External balconies

East side - oblique view

Site plan
Two Siblings
At the east end of the Wood Wharf masterplan, two 10- and 11-storey hybrid blocks contain143 affordable apartments, an underground sports hall, a primary school and a health centre. A white precast concrete plinth gives outward expression to these community uses. On the upper levels both buildings are clad in the same brick, but each with different mortar colour, while balconies and windows are picked out in contrasting bronze colours. White precast concrete, brick features and metal panels provide further interest and difference between the buildings.
2016 - 2021, with Patel Taylor for Canary Wharf Group.
My role ws project leader from Stage 2 to completion.
